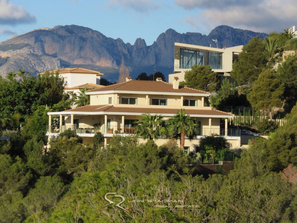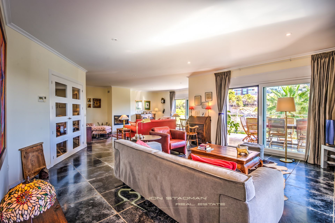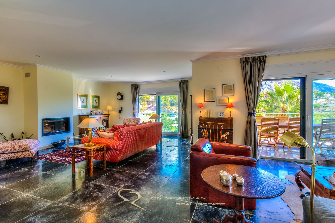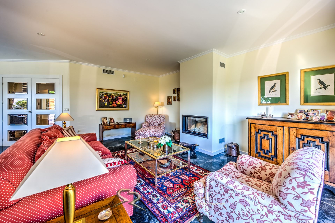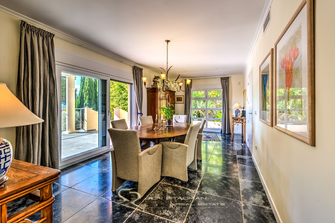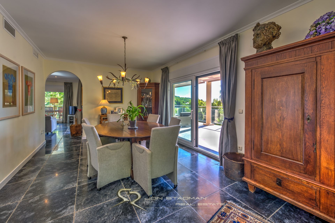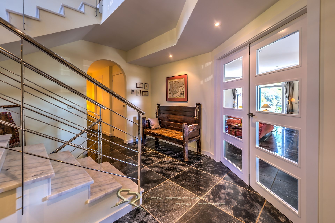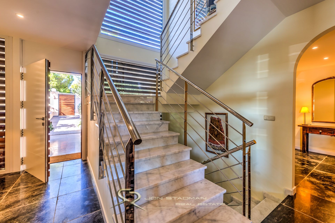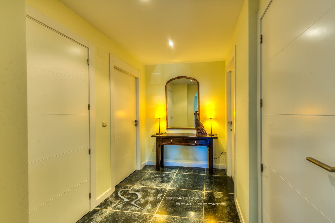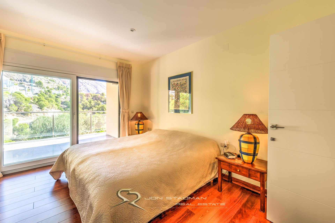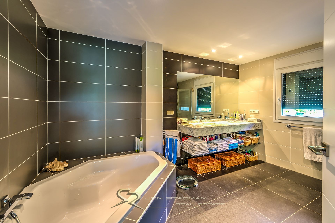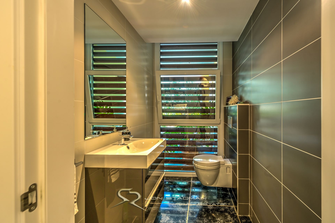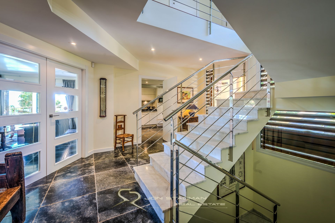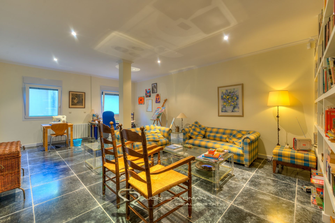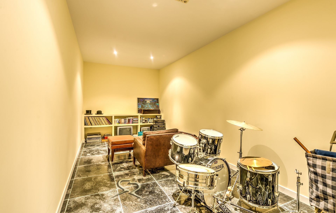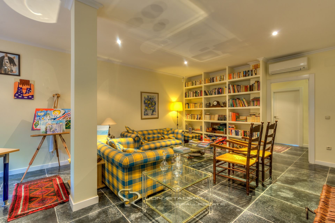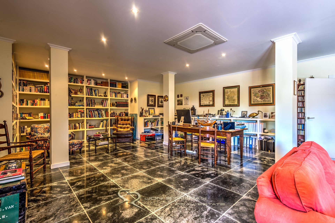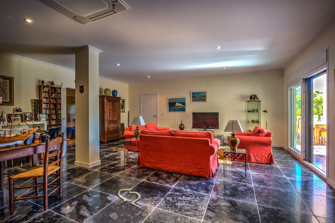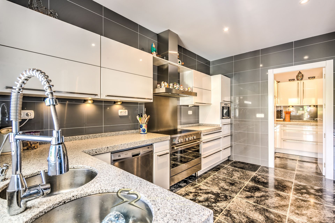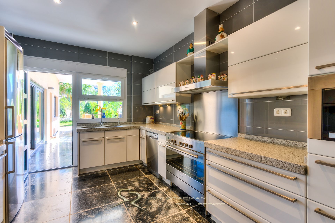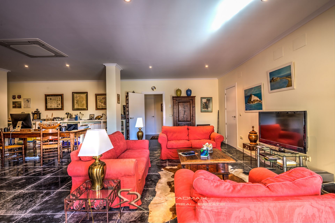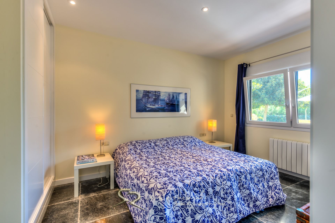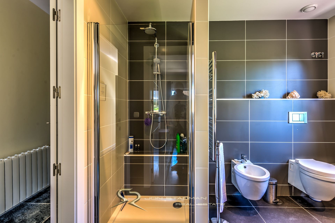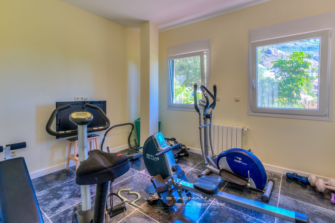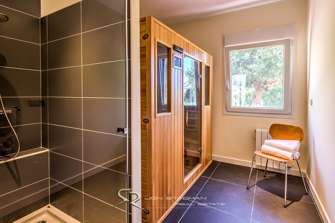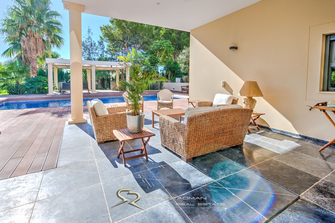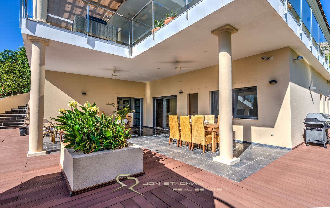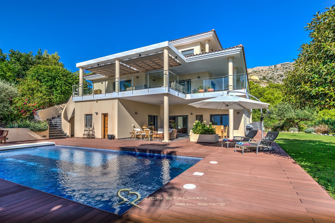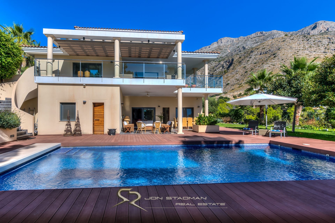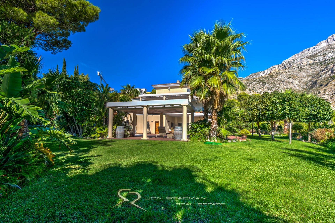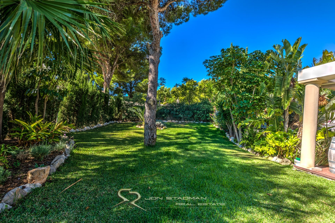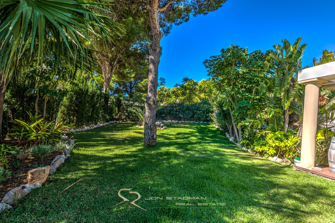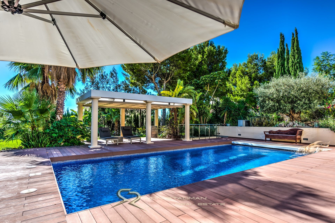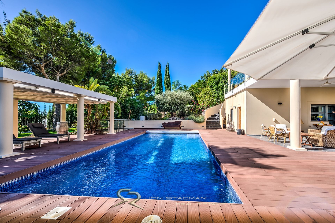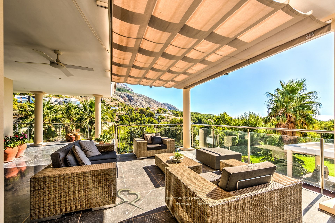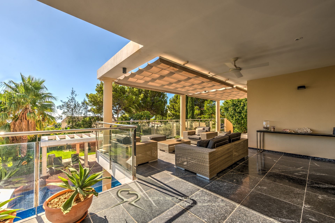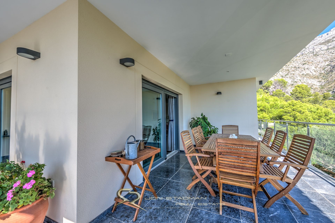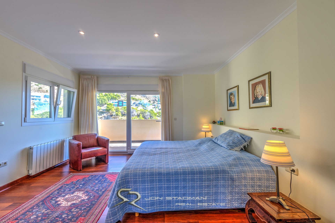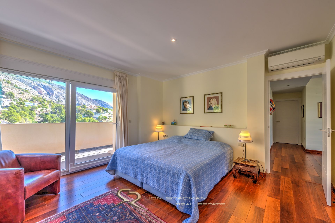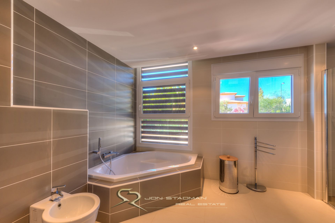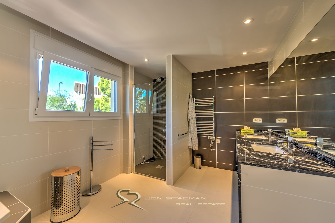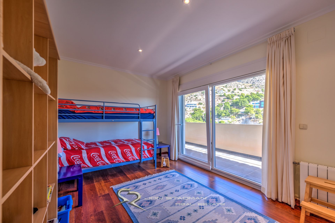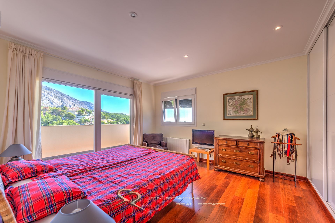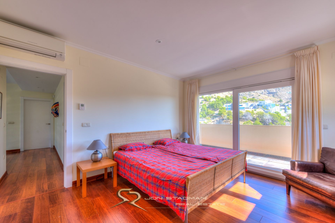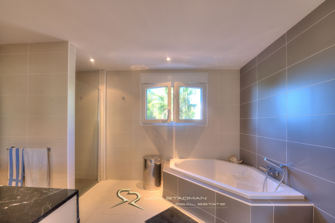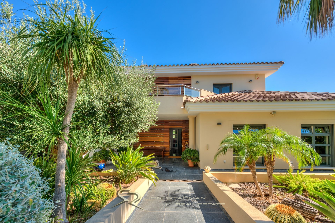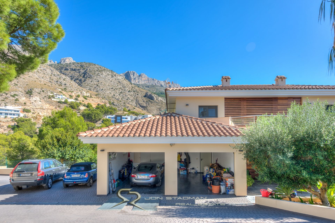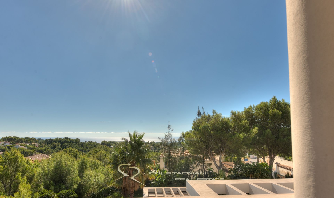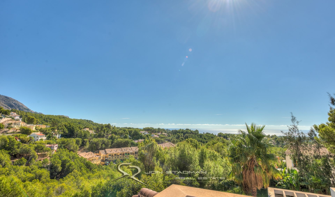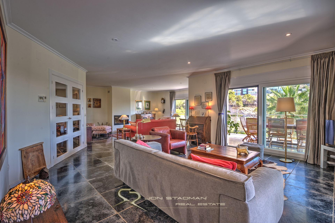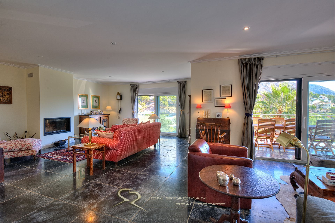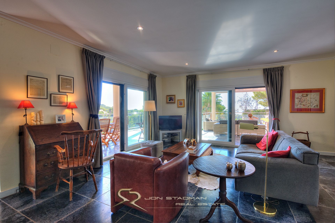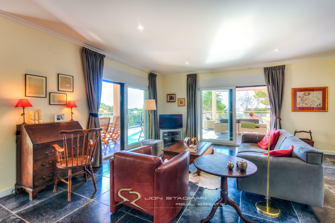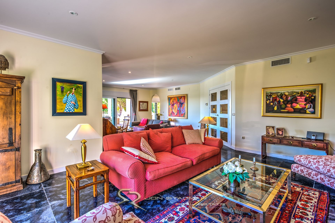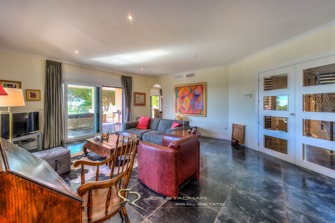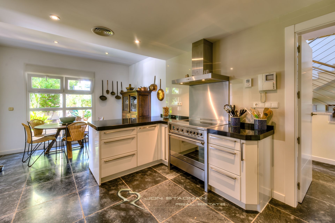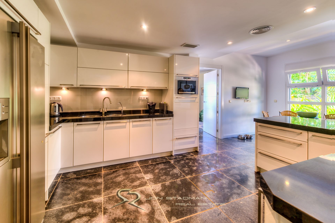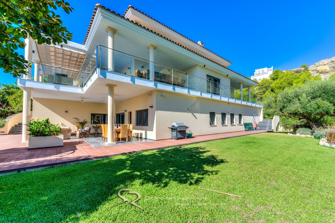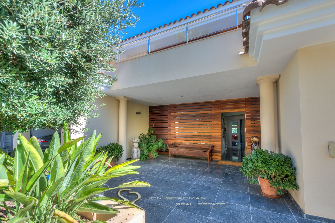Description
AMENITIES AND SPECIAL FEATURES OF THIS VILLA
- AC
- Swimming pool
- Fireplace
- Senior oriented
- Mountain view
- Built-in Kitchen
- Alarm system
- Sauna
- Sea/lake view
- Garden
- Terrace
- Gym
- Guest toilet
This exceptionally spacious and imposing villa in Altea la Vella with a total built area of 793 m2 is situated on a plot of 2,115 m2 in a quiet area of Altea la Vella. It has beautiful views of the sea and the inland mountains. Upon entering this villa we find an impressive staircase which connects the different levels. Through this entrance, we reach the large living room with a fireplace and the separate dining room, both with large sliding windows that give access to the terrace where you can enjoy the view in both sun and shade, due to the subtle implementation of automatic blinds. Furthermore, this floor offers a fully equipped kitchen, a master bedroom with ensuite bathroom, walk-in closet and terrace, a separate guest toilet and a garage for 2 cars.
The staircase leads to the first floor where you will find 2 bedrooms with ensuite bathrooms and fitted wardrobes and one bedroom with separate bathroom. All rooms have access to a terrace where you can enjoy your first cup of coffee in the morning sun.
Last, but not least, on the ground floor we find another living room, kitchen, utility room, an office, a bedroom with fitted wardrobes and a separate bathroom, a sauna, gym and four multifunctional rooms that you can use as you wish.
The mature garden with several terraces offers privacy, a pergola with outdoor kitchen and a heated pool and makes you feel like you are in a peaceful oasis. On the plot there is enough space to park at least 5 cars. The villa has all possible fittings and is equipped with all modern conveniences.
Details
Actualizado en julio 2, 2024 a 3:35 pm- Price: 1.675.000€
- Property Size: 793
- Land Area: 2115
- Bedrooms: 5
- Bathrooms: 5
- Property Type: Villa
- Property Status: For Sale

